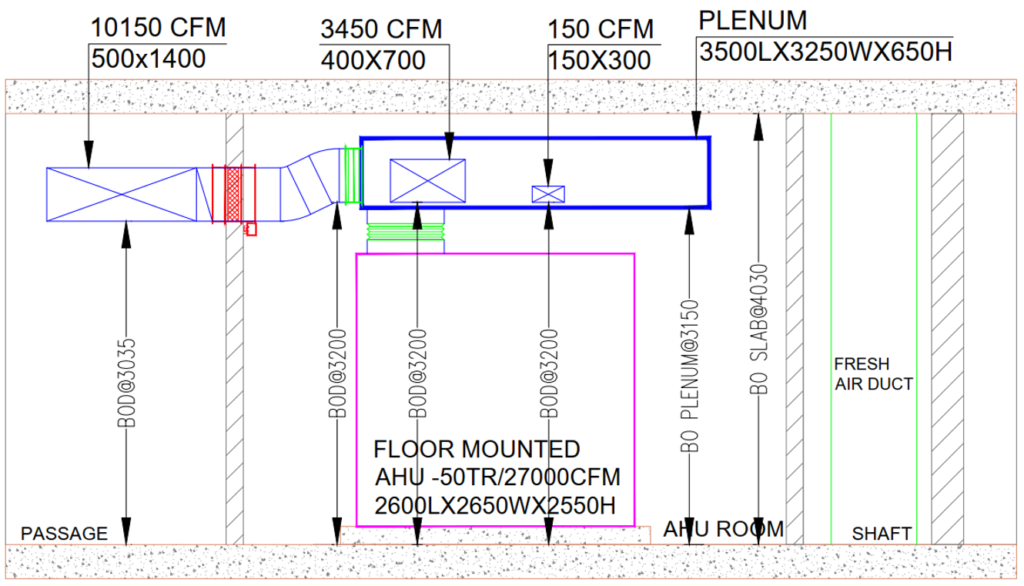Enhance Your Construction Projects with Expert Shop Drawings
At Lupiter, we specialize in delivering high-quality Shop Drawings and comprehensive documentation services to support your construction projects. Our expert team ensures that all drawings are precise, detailed, and compliant with industry standards, facilitating smooth project execution.

What Are Shop Drawings?
Shop Drawings are detailed construction drawings that provide crucial information for the fabrication, assembly, and installation of building components. They offer a clear and precise depiction of the project elements, ensuring that everything is built according to the design specifications.
Benefits of Our Shop Drawings Services
Accuracy and Precision
Our Shop Drawings are meticulously prepared to ensure they accurately reflect the design intent and meet all project specifications.
Compliance with Standards
We ensure that all Shop Drawings comply with industry standards and project requirements, providing you with reliable and approved documentation.
Enhanced Coordination
Detailed Shop Drawings improve coordination among various trades and stakeholders, reducing the risk of errors and delays during construction.
Streamlined Fabrication and Installation
Our precise Shop Drawings facilitate efficient fabrication and installation processes, ensuring that all components fit perfectly and function as intended.
Our Documentation and Shop Drawings Services
Architectural Shop Drawings
We provide detailed architectural Shop Drawings that cover all aspects of the building design, including floor plans, elevations, sections, and details.
Structural Shop Drawings
Our structural Shop Drawings include comprehensive information on structural elements such as beams, columns, and connections, ensuring the integrity and stability of the building.
MEP Shop Drawings
We offer specialized Shop Drawings for mechanical, electrical, and plumbing systems, providing clear instructions for the installation and coordination of these critical building systems.
As-Built Drawings
Our as-built drawings document the final construction, reflecting any changes made during the construction process and providing an accurate record for future reference.
Construction Documentation
We prepare complete construction documentation that includes all necessary drawings and specifications to support the successful execution of your project.
Why Choose Lupiter for Shop Drawings?
As a trusted provider of BIM services, Lupiter is committed to delivering top-quality Shop Drawings that drive project success. Our experienced professionals leverage the latest technology and best practices to ensure that your construction documentation is accurate, reliable, and easy to use.
Ready to enhance your construction projects with our expert Shop Drawings services? Contact us today to learn more about how we can support your project with precise and comprehensive documentation.
